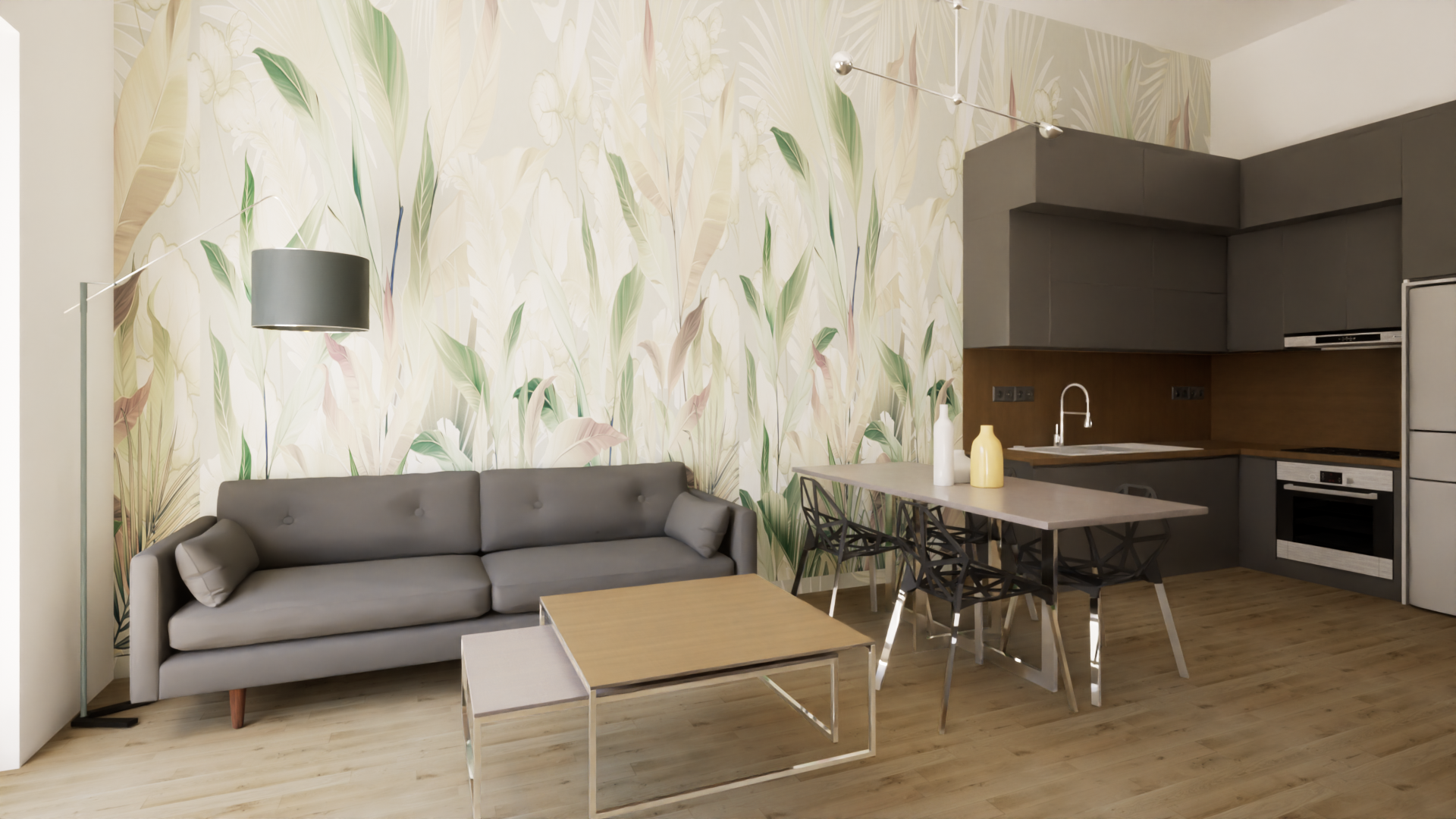V okviru projekta prenove stare tkalnice načrtujemo izdelavo stanovanjsko poslovne stavbe. V pritličju se nahaja prostor za poslovne storitve in garažo. V sredini stavbe se nahaja čudovit atrij (več), ki je namenjen skupnemu druženju in dodatni svetlobi. Vhodi v stanovanja so prav z notranje strani.









